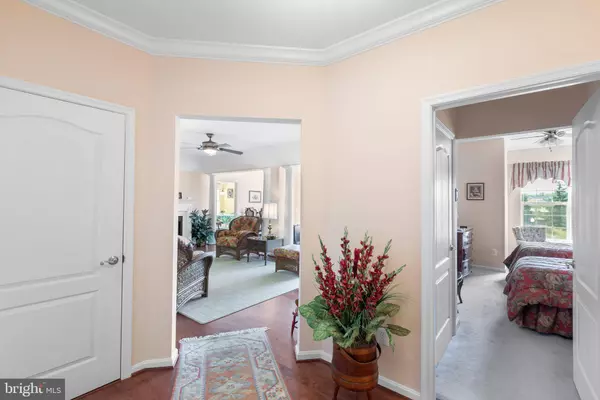For more information regarding the value of a property, please contact us for a free consultation.
8615 FLUTTERING LEAF TRL #302 Odenton, MD 21113
Want to know what your home might be worth? Contact us for a FREE valuation!

Our team is ready to help you sell your home for the highest possible price ASAP
Key Details
Sold Price $409,000
Property Type Condo
Sub Type Condo/Co-op
Listing Status Sold
Purchase Type For Sale
Square Footage 1,900 sqft
Price per Sqft $215
Subdivision Piney Orchard
MLS Listing ID MDAA2091088
Sold Date 10/22/24
Style Ranch/Rambler
Bedrooms 3
Full Baths 2
Condo Fees $403/mo
HOA Fees $51/ann
HOA Y/N Y
Abv Grd Liv Area 1,900
Originating Board BRIGHT
Year Built 2005
Annual Tax Amount $4,090
Tax Year 2024
Property Description
Spacious Dogwood model, the largest model built in the community* Three bedrooms and two full bathrooms, all neutral and well cared for* Wood flooring in the Living Room and Dining Room* Bright and open Den/Sitting Room set off with elegant pillars* Secure building with gracious lobby* Price includes attached garage space in building* Please note this is an age-restricted community, age 55+*
Location
State MD
County Anne Arundel
Zoning R15
Rooms
Main Level Bedrooms 3
Interior
Interior Features Carpet, Floor Plan - Open, Formal/Separate Dining Room, Kitchen - Table Space, Primary Bath(s)
Hot Water Natural Gas
Heating Forced Air
Cooling Central A/C
Flooring Carpet, Hardwood
Furnishings No
Fireplace N
Heat Source Natural Gas
Exterior
Parking Features Basement Garage
Garage Spaces 1.0
Amenities Available Common Grounds, Community Center, Jog/Walk Path, Pool - Indoor, Pool - Outdoor
Water Access N
Accessibility 32\"+ wide Doors, No Stairs
Attached Garage 1
Total Parking Spaces 1
Garage Y
Building
Story 1
Unit Features Garden 1 - 4 Floors
Sewer Public Sewer
Water Public
Architectural Style Ranch/Rambler
Level or Stories 1
Additional Building Above Grade, Below Grade
New Construction N
Schools
School District Other-Ot
Others
Pets Allowed Y
HOA Fee Include Common Area Maintenance,Insurance,Lawn Maintenance,Management,Pool(s),Recreation Facility,Reserve Funds
Senior Community Yes
Age Restriction 55
Tax ID 020457190218218
Ownership Condominium
Horse Property N
Special Listing Condition Standard
Pets Allowed Size/Weight Restriction
Read Less

Bought with Robert J Chew • Berkshire Hathaway HomeServices PenFed Realty
GET MORE INFORMATION




